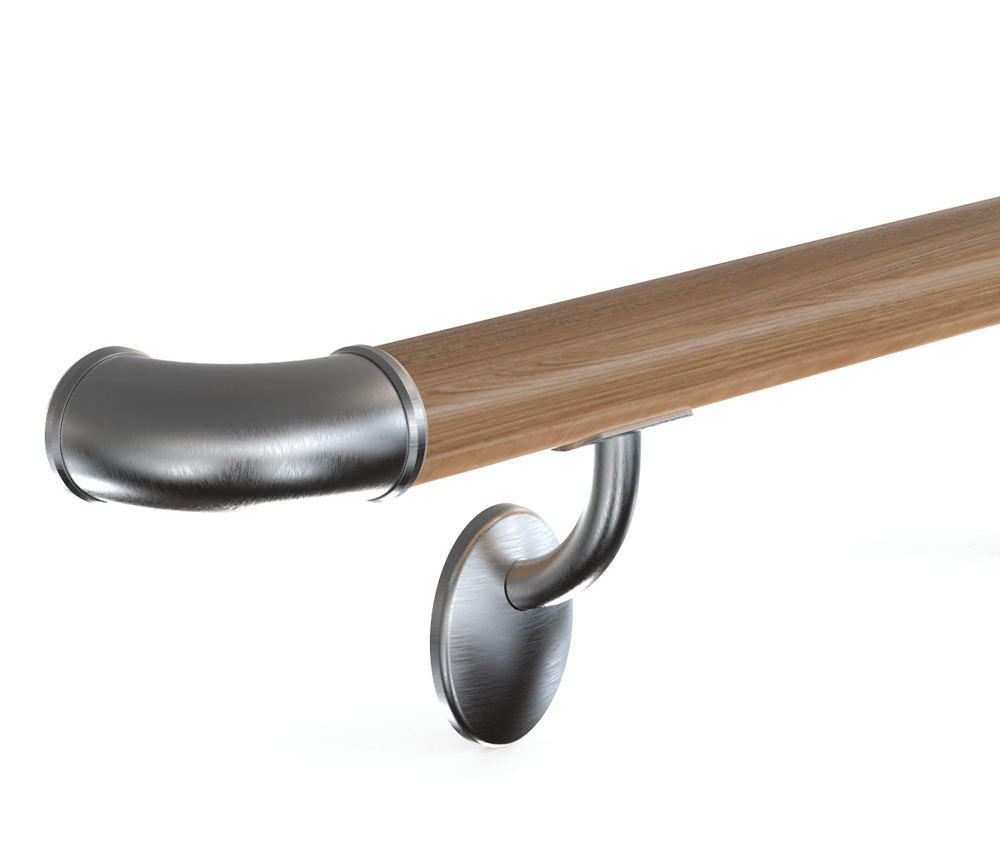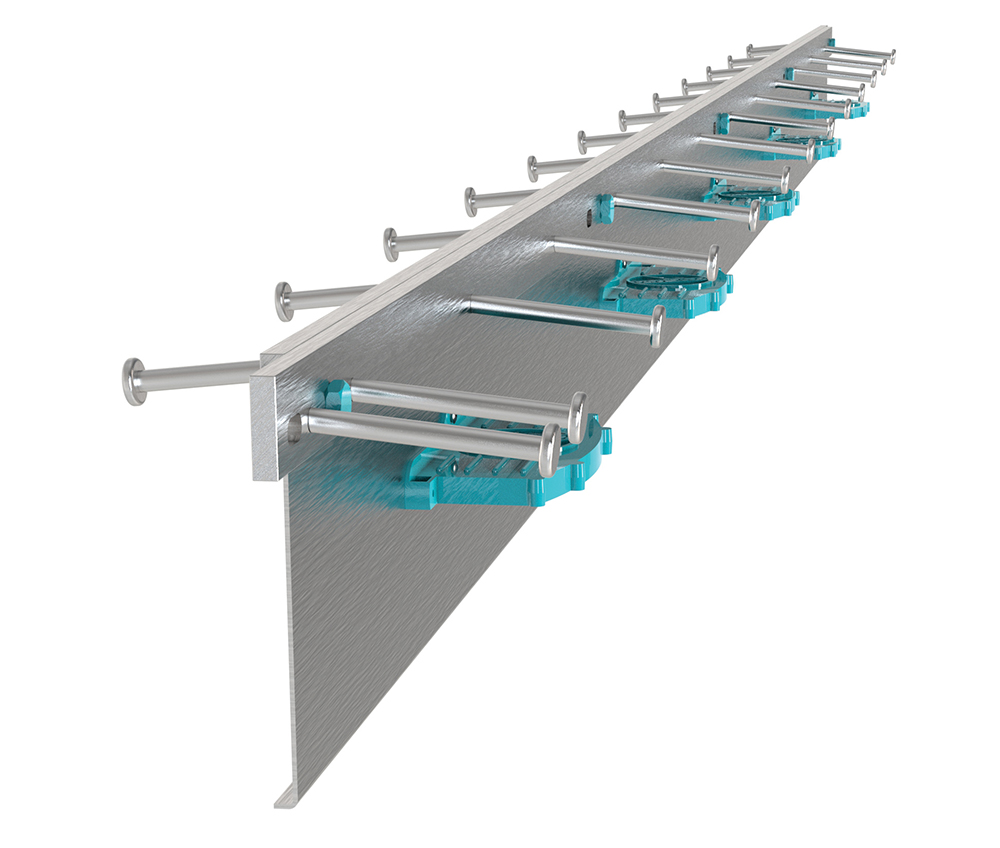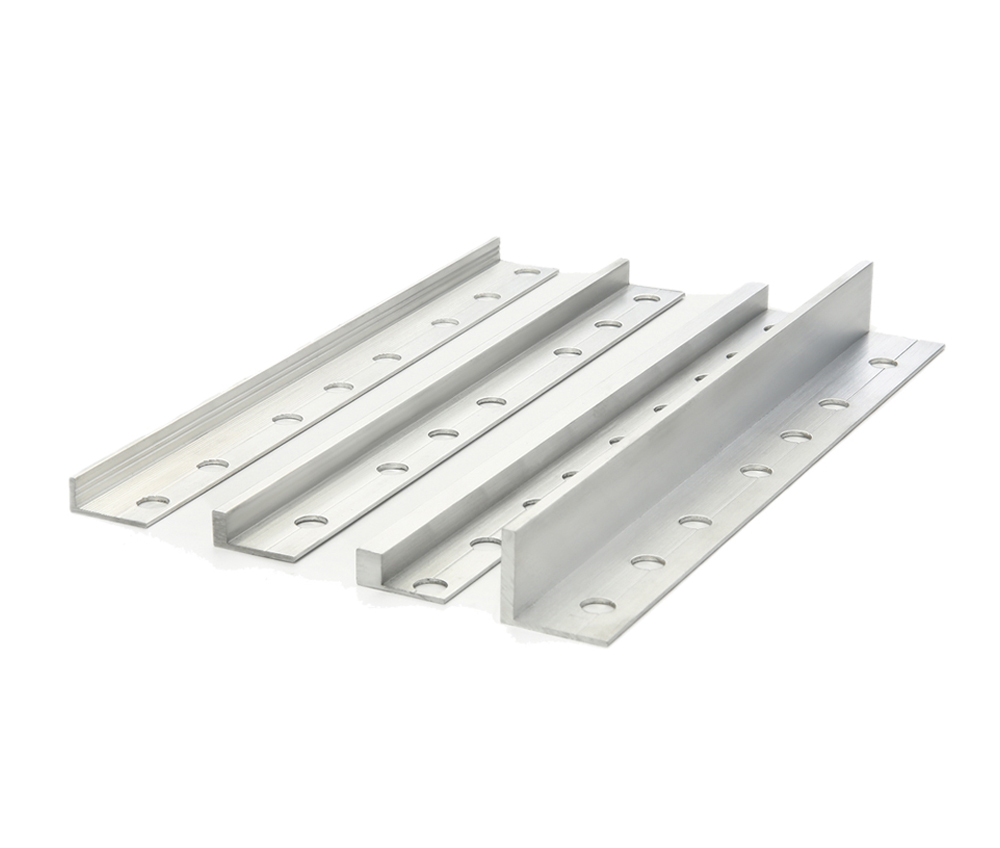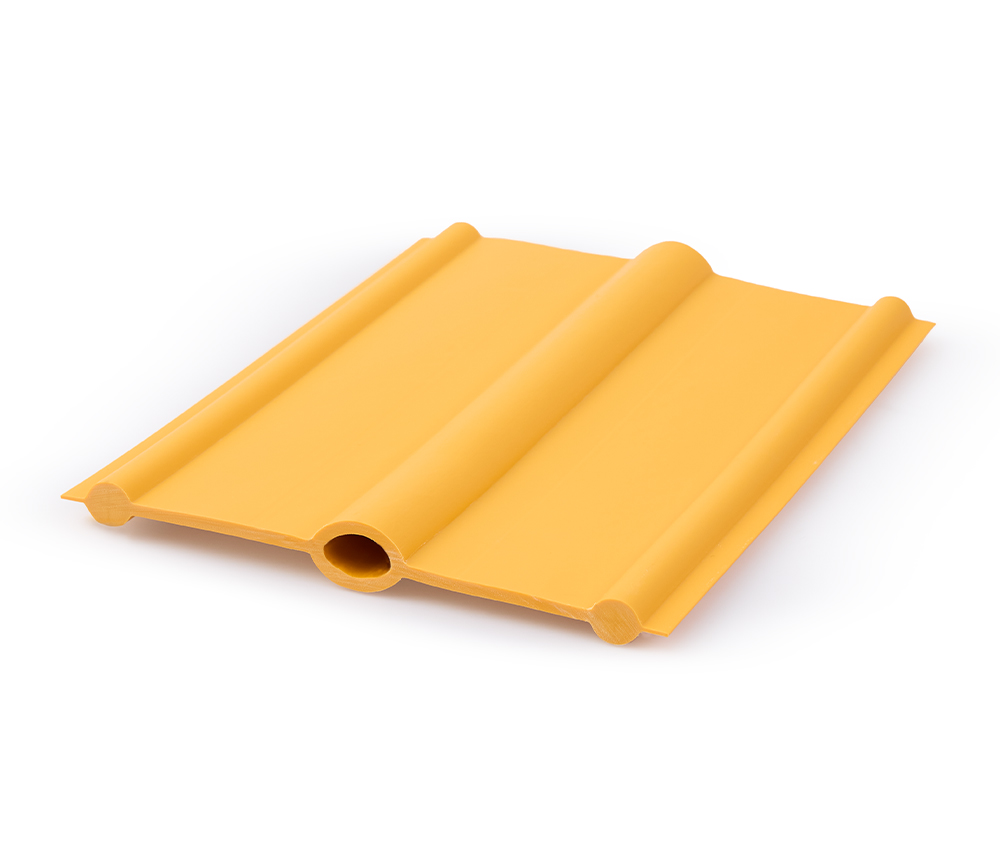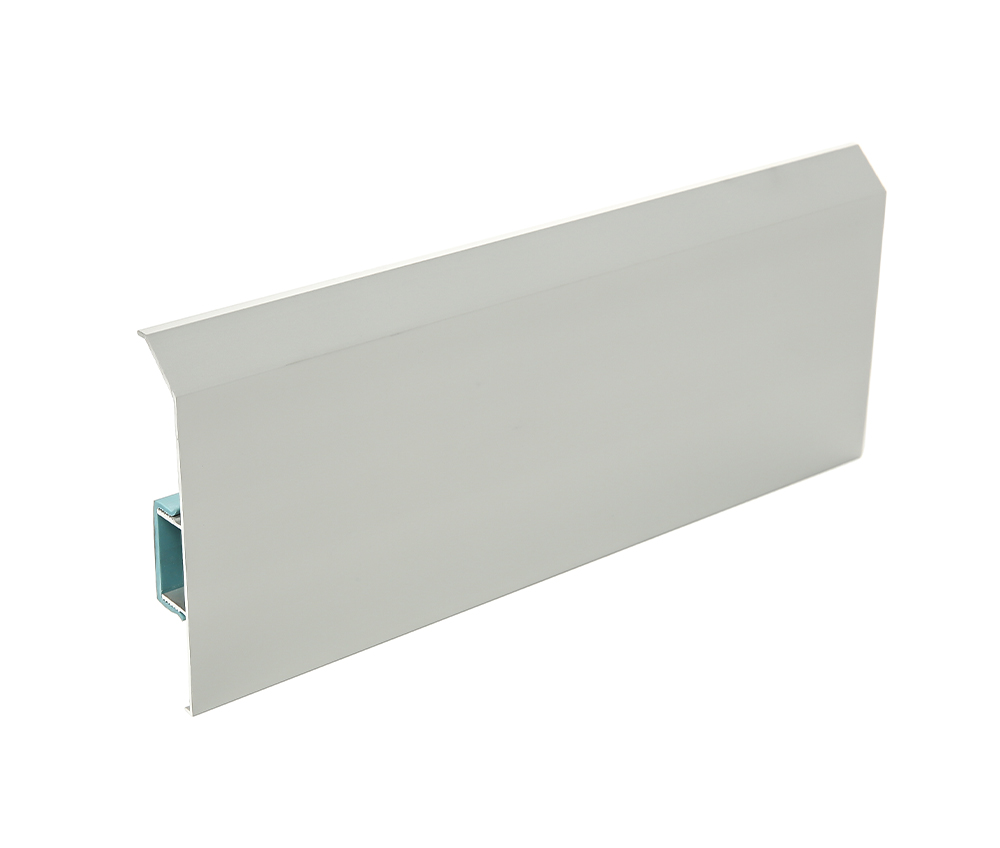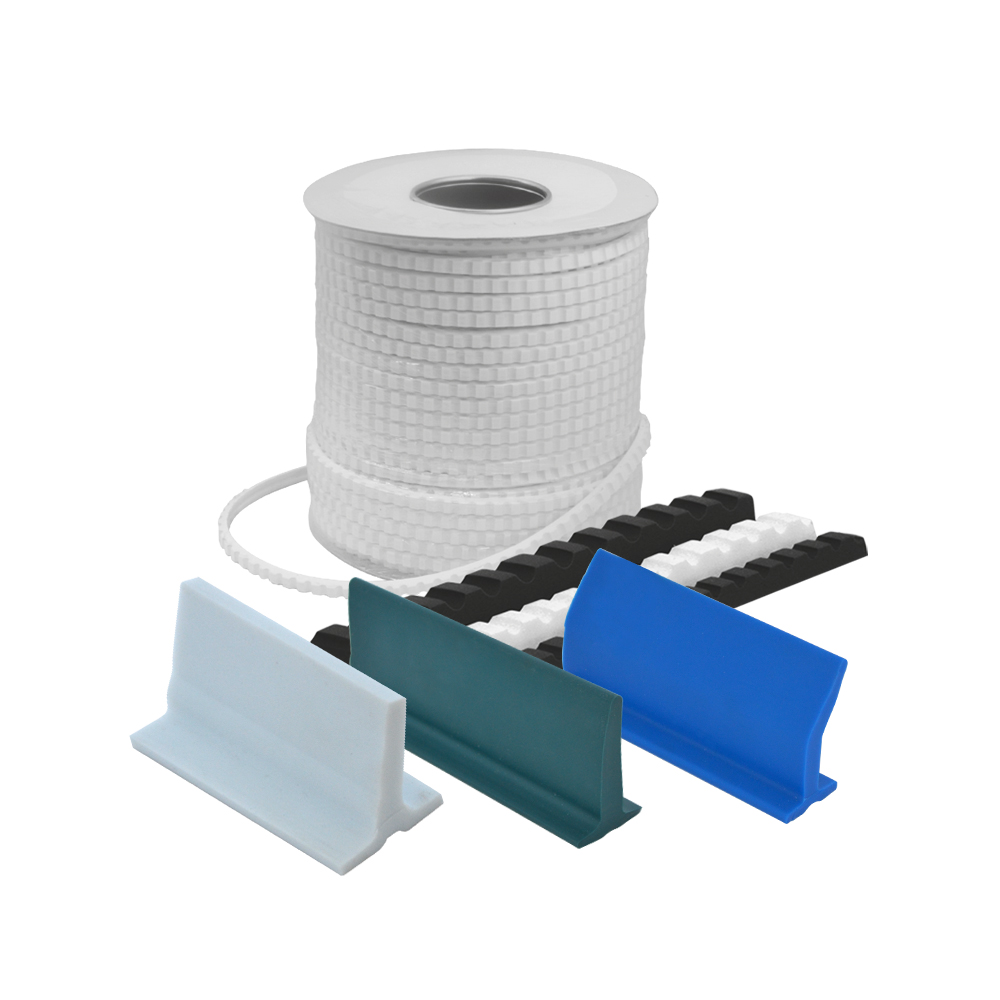AR 801-100
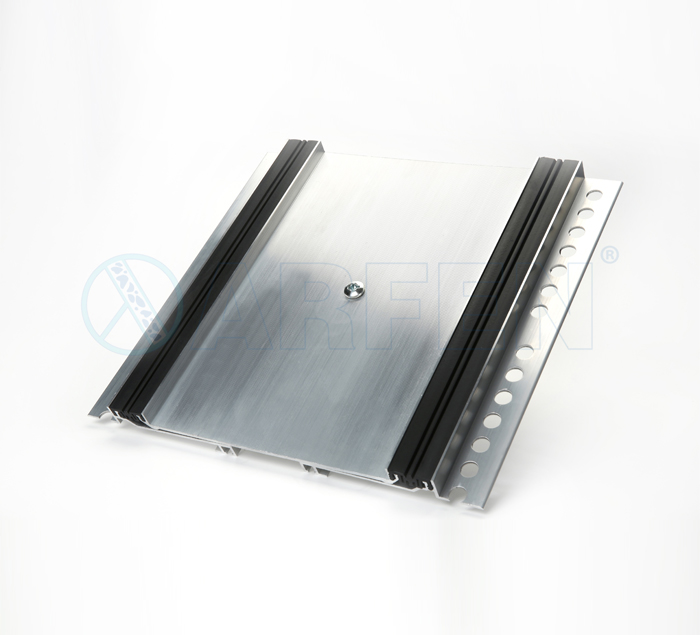
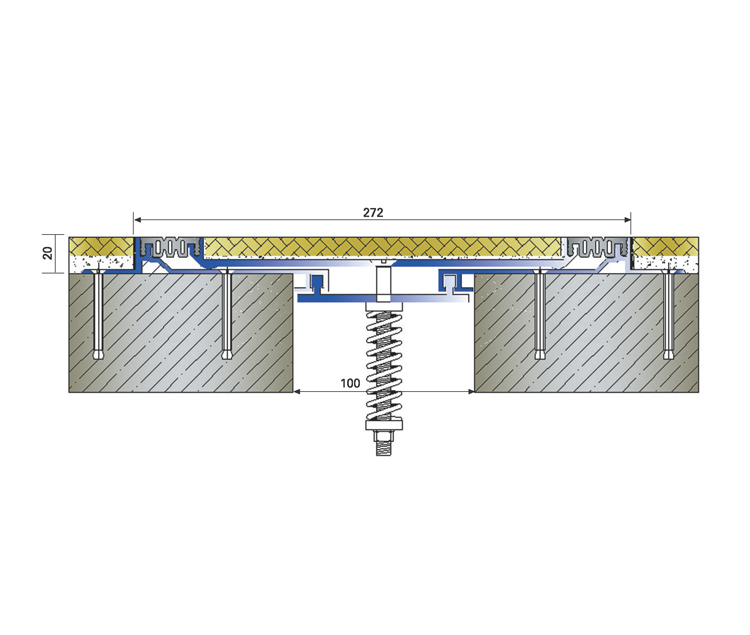

Flush Mounted Seismic Expansion Joint Floor Profile for 10cm gap. Water isolation, fire barriers are optional. It is suitable for drywall and plaster on the wall and ceiling and as well as epoxy flooring or ceramic on the floor.
| Width: | 100 mm |
| Height-Load Capacity: | 20 mm | Resistant to the pedestrian load |
| Movement Capacity: | +/-50 mm |
| Profile Length: | 3 lm |


